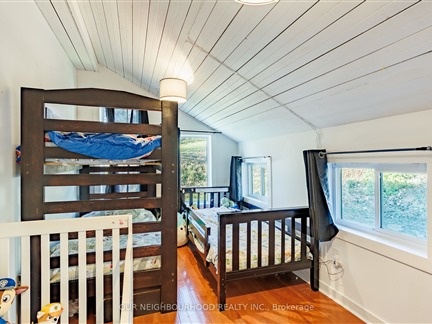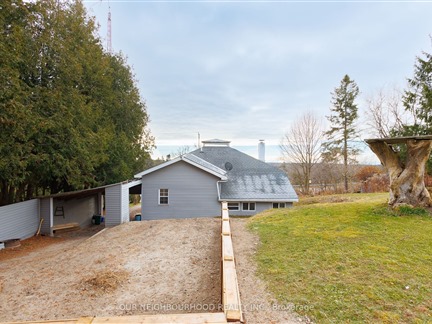11050 County Rd., 2 Rd
Grafton, Alnwick/Haldimand, K0K 2G0
FOR SALE
$520,000

➧
➧




























Browsing Limit Reached
Please Register for Unlimited Access
2 + 1
BEDROOMS1
BATHROOMS1
KITCHENS6 + 1
ROOMSX12003190
MLSIDContact Us
Property Description
This charming home is a great opportunity for first-time homebuyers or anyone looking to downsize, with a spacious backyard perfect for gardening. Sitting on a 0.53-acre lot in the lovely hamlet of Grafton, this century bungalow with a loft (or 1.5-storey) offers cozy living and modern touches. Thoughtfully renovated between 2018 and 2019, the property boasts new roofing, siding, flooring, and windows, giving it a fresh and contemporary feel while preserving its century-old charm. The home features 2 cozy bedrooms, a welcoming living room, and a kitchen with stainless steel appliances. Beautiful hardwood floors flow throughout on the main floor, accented by elegant pot lights that enhance the home's warm ambiance. The spacious 20+ ft wide loft offers a versatile space for a variety of uses, or maybe used as a 3rd bedroom. The updated bathroom, with sleek laminate flooring and a 4-piece suite, offers a modern retreat. For added convenience, the main level includes a mudroom with laundry facilities, making chores easy, and it provides direct access to the backyard. Relax on the front deck, taking in peaceful views of the surrounding trees, or enjoy the expansive backyard, perfect for children to play, outdoor entertaining, or gardening. Located near schools and parks, this home is ideal for anyone looking to settle in a community-focused area. Dont miss the chance to make it yours!
Call
Call
Property Details
Street
Community
Property Type
Detached, 1 1/2 Storey
Approximate Sq.Ft.
1100-1500
Lot Size
106' x 221'
Acreage
.50-1.99
Fronting
North
Taxes
$1,700 (2024)
Basement
Full, Unfinished
Exterior
Shingle, Vinyl Siding
Heat Type
Forced Air
Heat Source
Electric
Air Conditioning
None
Water
Well
Parking Spaces
4
Driveway
Available
Garage Type
Carport
Call
Room Summary
| Room | Level | Size | Features |
|---|---|---|---|
| Prim Bdrm | Main | 10.07' x 12.01' | |
| 2nd Br | Main | 8.04' x 14.07' | |
| Kitchen | Main | 11.98' x 12.01' | |
| Living | Main | 11.98' x 15.09' | |
| Mudroom | Main | 8.99' x 14.04' | |
| Foyer | Main | 4.07' x 5.97' | |
| Bathroom | Main | 6.07' x 8.10' | |
| Loft | Upper | 12.01' x 21.06' |
Call
Listing contracted with Our Neighbourhood Realty Inc.




























Call